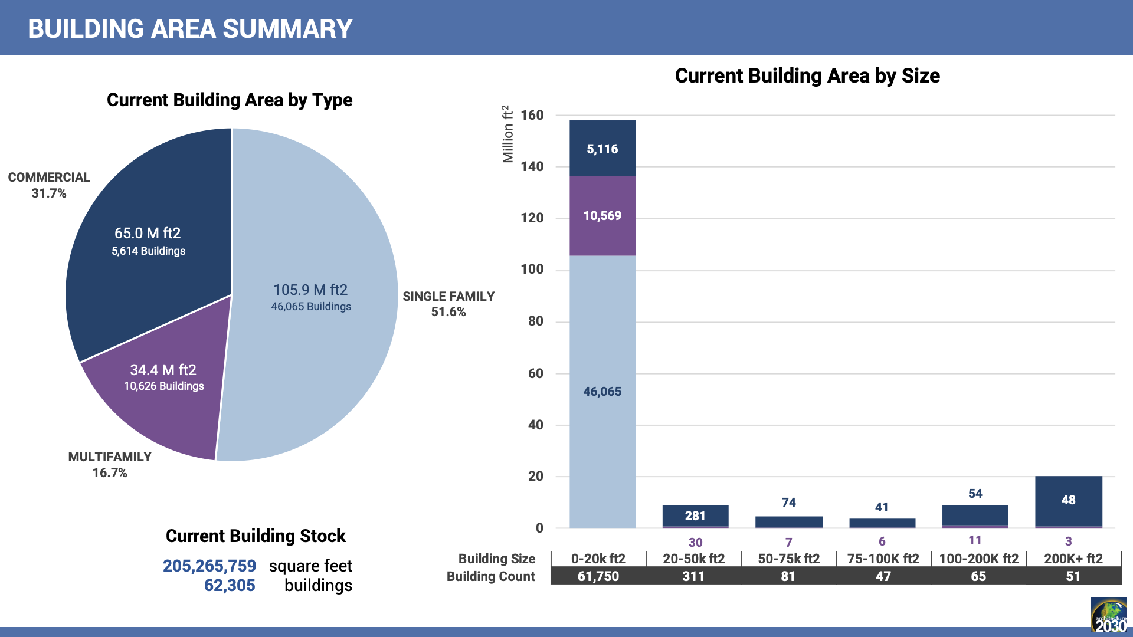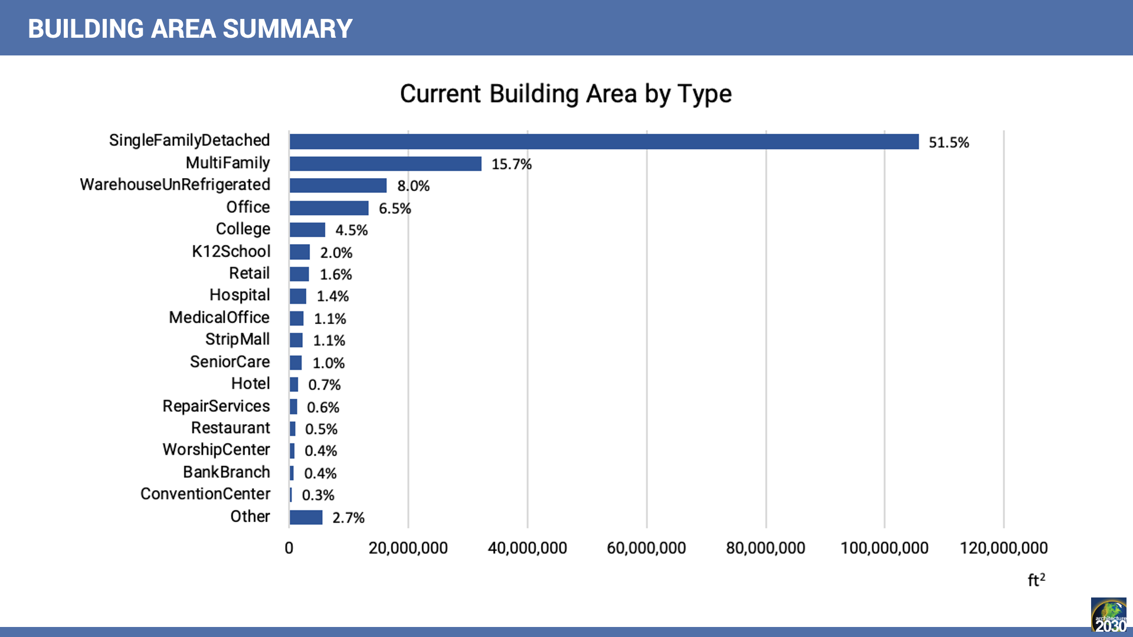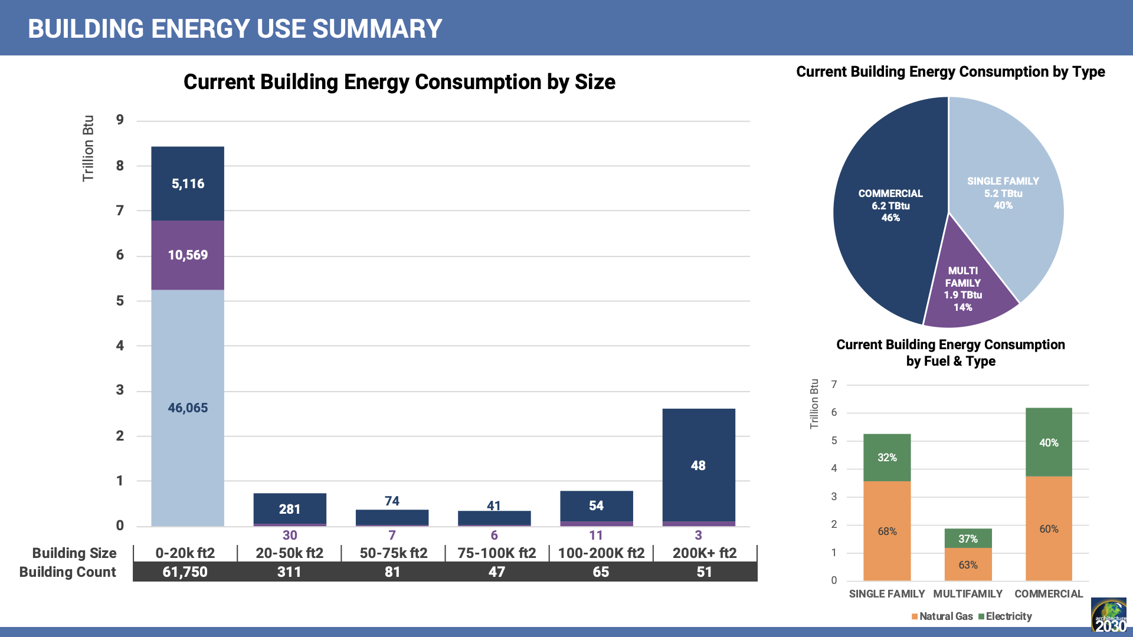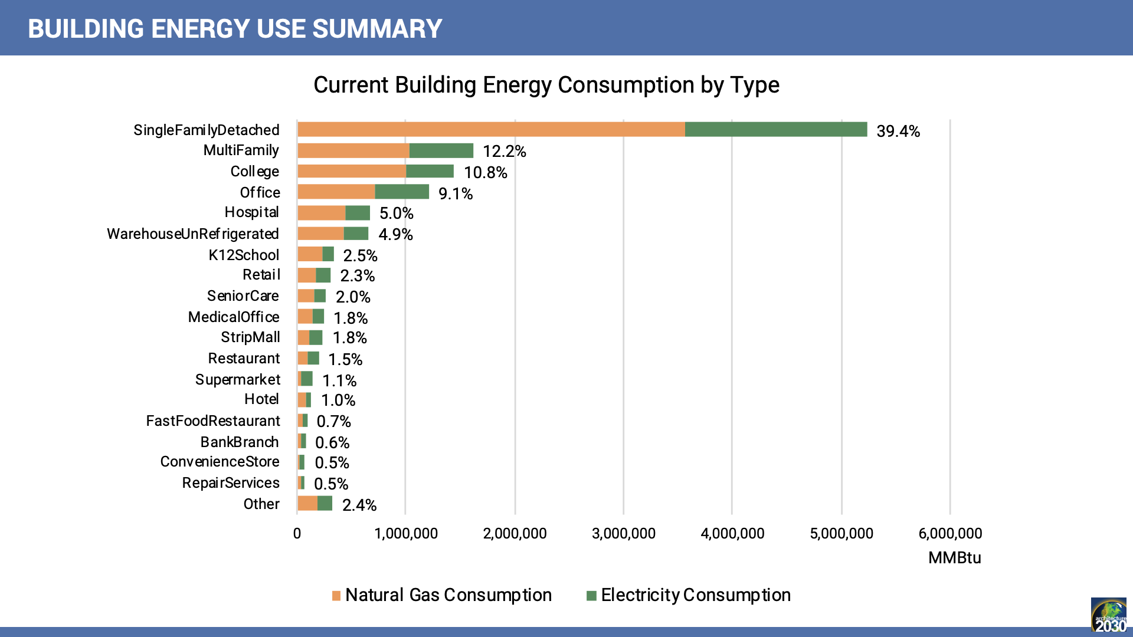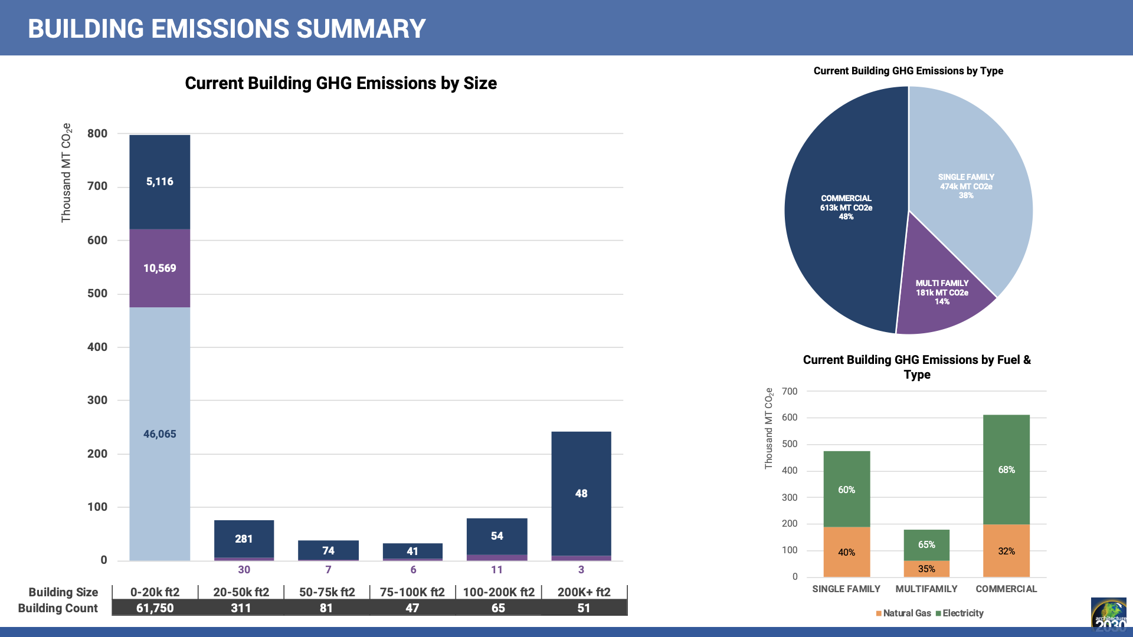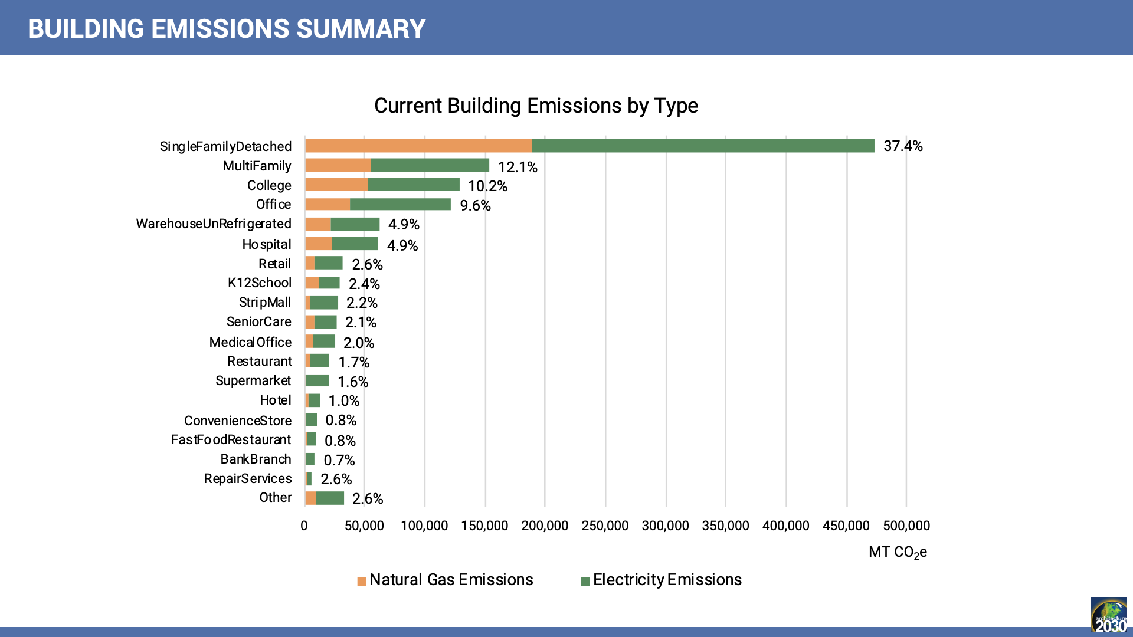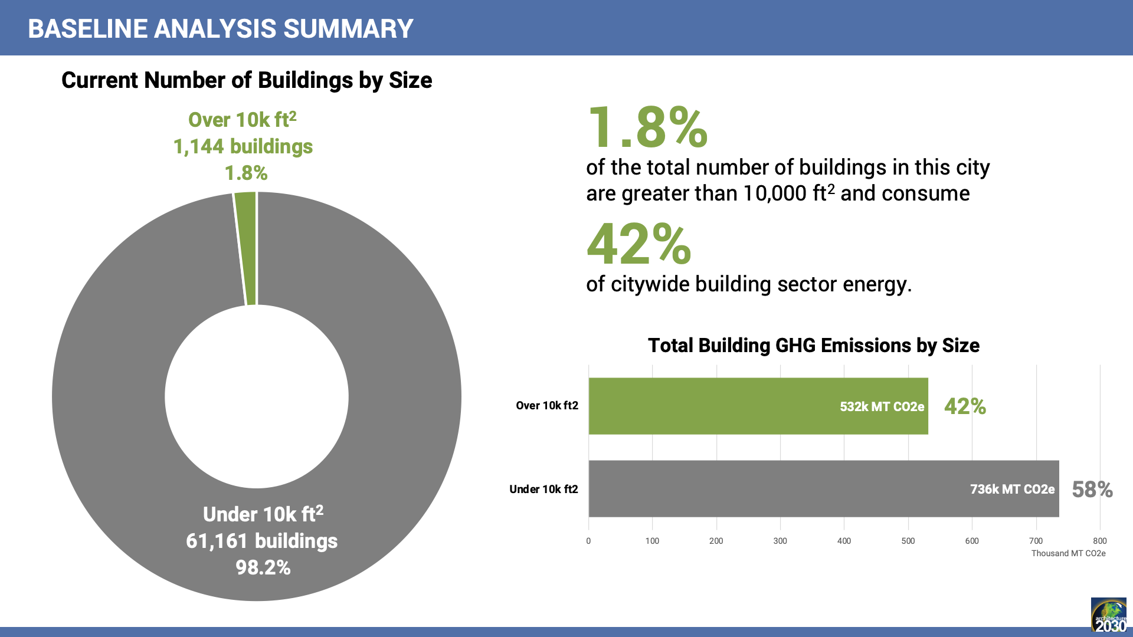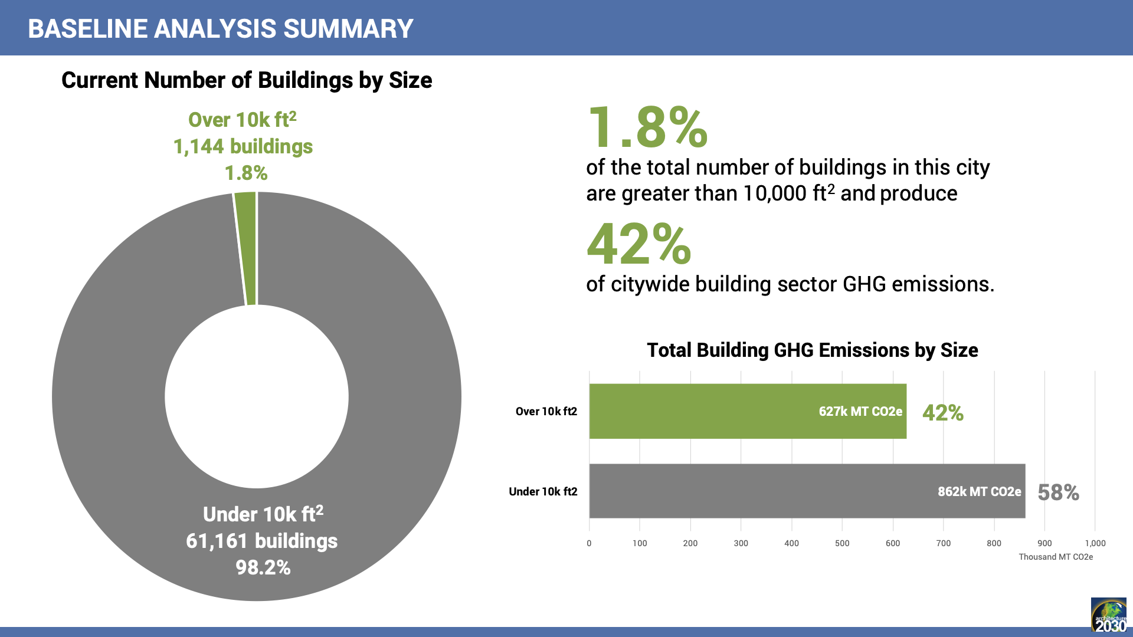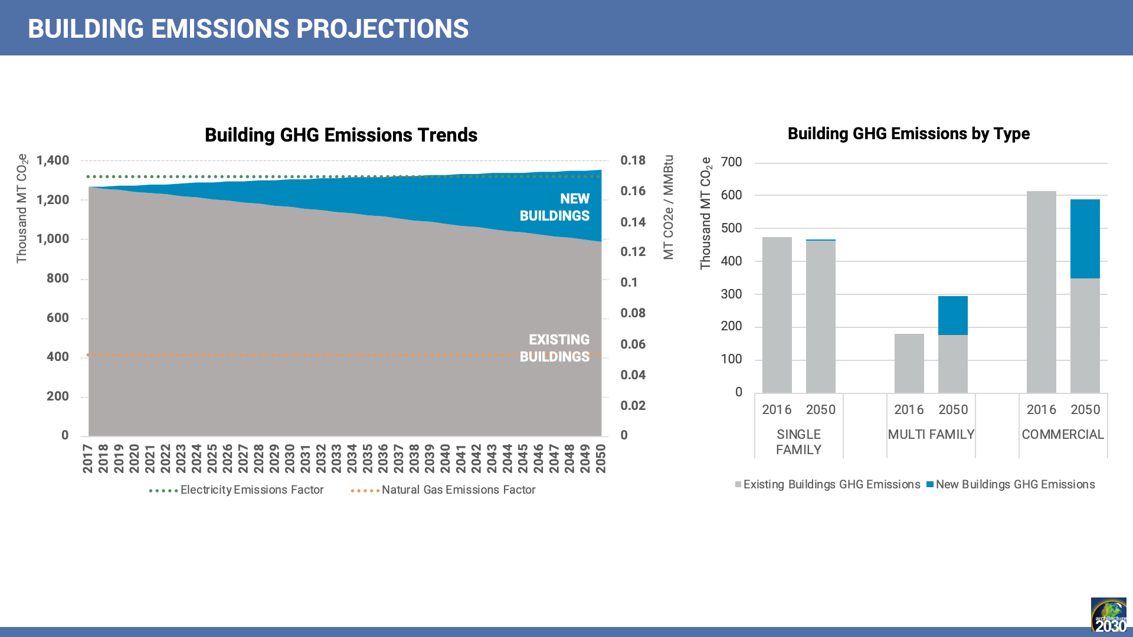ZERO CITIES PROJECT
ZERO CITIES PROJECT METHODOLOGY
Phase I of the Zero Cities Project is creating a baseline analysis of a city’s entire building stock, energy consumption, and emissions to create a comprehensive understanding of a city’s building sector. Phase II is creating projections on future building area growth, energy consumption, and emissions, based on enacted policy. Phase I and II identify where future policy will be most effective for emissions reductions in creating a Roadmap to Zero Emissions.
Disclaimer – Architecture 2030 does not accept responsibility for analyses completed outside of Architecture 2030. The accuracy of the results depends largely on accurate data and inputs into the Excel sheet. A strong understanding of Excel formulas is highly recommended.
Glossary
Building use category: The category under which a building’s use type falls, such as Commercial, Multifamily Residential, or Single Family Residential. For the Zero Cities Building Stock Assessments, the Industrial/Manufacturing category was omitted, as were all other building or property types with energy use and emissions resulting primarily from internal processes and activities rather than building operations.
Building use type: A building’s primary use, or the building use associated with the highest overall percentage of the building, by floor area. The Energy Star Portfolio Manager Glossary provides examples of building use type designations.
Building fuel split: The division of a building’s total energy consumption across fuels; for example, 70% electricity and 30% natural gas.
Fuel type: An energy source used on site, such as electricity or natural gas.
Emissions factor: The factor by which energy consumption or production of a given fuel is multiplied to equal the total emissions from that consumption or production. The emissions factor may be given in units or CO2, or, when the emissions factor accounts for other greenhouse gases in addition to CO2, the emissions factor will be given in units of CO2 equivalent (CO2e), or the amount of CO2 which would have the equivalent global warming impact as all of the greenhouse gasses.
Site Energy Use Intensity (EUI): A property’s site energy use (energy use at the building site) per square foot, square meter, or other unit of area.
Data Needed
Baseline Analysis
Comprehensive building stock dataset for the area of study
This data can often be obtained from city or county assessors, and should include:
- A separate entry for each building
- Building use type information and square footage for each entry
- A unique identifier for each entry–if the dataset does not already include unique parcel numbers or building IDs, create a unique building ID number for each entry
Building energy consumption data
In order of preference:
a. Actual building-level energy consumption data by fuel type
b. Actual building-level total energy consumption
c. Estimated building EUIs based on building area and use type (e.g. generated by Architecture 2030’s Zero Tool)
Building fuel split data
In order of preference:
a. Actual building fuel split data
b. Typical local building fuel splits by building use type
c. Typical regional/national building fuel splits by building use type (e.g. U.S. EPA regional fuel splits)
Building emissions data
In order of preference:
a. Actual building-level emissions data by fuel type
b. Actual building-level total emissions
c. Local emissions factors by fuel type (emissions factor for grid electricity may be obtained from or confirmed by the local electric utilities)
d. Regional/national average emissions factors by fuel type
Business-As-Usual Projections
Building floor area growth projections
In order of preference:
a. Floor area growth projections by use category, to target year
b. Floor area growth projections for the total building stock, to target year
c. Population growth projections to target year
Demolition projections
In order of preference:
a. Projected demolition rates (e.g annual % of floor area to be demolished) or area projected to be demolished for each year, by use category, to target year
b. Current or recent average annual demolition rates for each use category
c. Regional or national average annual demolition rates for each use category
EUI projections for new construction in each use category to 2050
In order of preference:
a. Legislated requirements for new construction EUIs, such as local building code
b. Average EUI of current new or recent construction for each use category
Building fuel split projections for each use category to 2050 (as applicable)
Emissions intensity projections for each fuel to 2050
In order of preference:
a. Confirmed, most recent available grid electricity emissions factor projections from local utilities
b. Legislated improvements in grid electricity emissions intensity, such as state or local Renewable Portfolio Standard requirements
c. Current emissions factors for each fuel
Baseline Methodology
1. Obtain or compile a comprehensive building stock dataset for the area of study.
2. Remove duplicates, incomplete entries, and buildings outside the scope of analysis.
3. Assign building use types and building use categories to each entry based on the building use descriptions in your dataset.
4. Is actual building-level energy consumption data available? (See Data Needed: Building energy consumption data)
If yes, input actual whole-building energy consumption for each building
If no, calculate each building’s estimate energy consumption using building area and estimated EUIs by building use type or building use category
5. Is actual building-level energy consumption data available by fuel type? (See Data Needed: Building fuel split data)
If yes, enter the energy consumption of each fuel type for every building, making sure to use consistent units for all fuel types.
If no, is local building fuel split data available by building use type or building use category?
If yes, input local building fuel splits based on building use type or building use category
If no, apply regional or national fuel splits by building use type or building use category.
6. Is actual building-level emissions data available by fuel type? (See Data Needed: Building emissions data)
If yes, input emissions from the consumption of each fuel for all buildings.
If no, input an emissions factor for each fuel, and calculate emissions from each fuel for all buildings using fuel consumption data and fuel emissions factors.
Projections Methodology
1. Project total building floor area growth by use category to target year.
2. Calculate or estimate the percentage of building floor area of each use category expected to be demolished or newly constructed each year.
3. Project the total energy use, by fuel, of existing buildings in each use category to target year, based on floor area, current and projected EUI changes, and current and projected fuel split changes.
4. Project the total energy use of new construction in each use category to target year, based on floor area, current and projected EUI changes, and current and projected fuel split changes.
5. Calculate projected emissions for new and existing buildings in each use category, based on fuel consumption and projected changes in the emissions intensity of each fuel.
Achieving Zero
Reaching a 50-65% carbon emissions reduction in the built environment by 2030, and zero emissions by 2040, is critical if we are to successfully manage climate change. Achieving Zero is a framework and set of tools to help city and sub-national governments (state, provincial, and regional) meet this target.
Contact
Architecture 2030
+1 (206) 438-3456
info@achieving-zero.org

